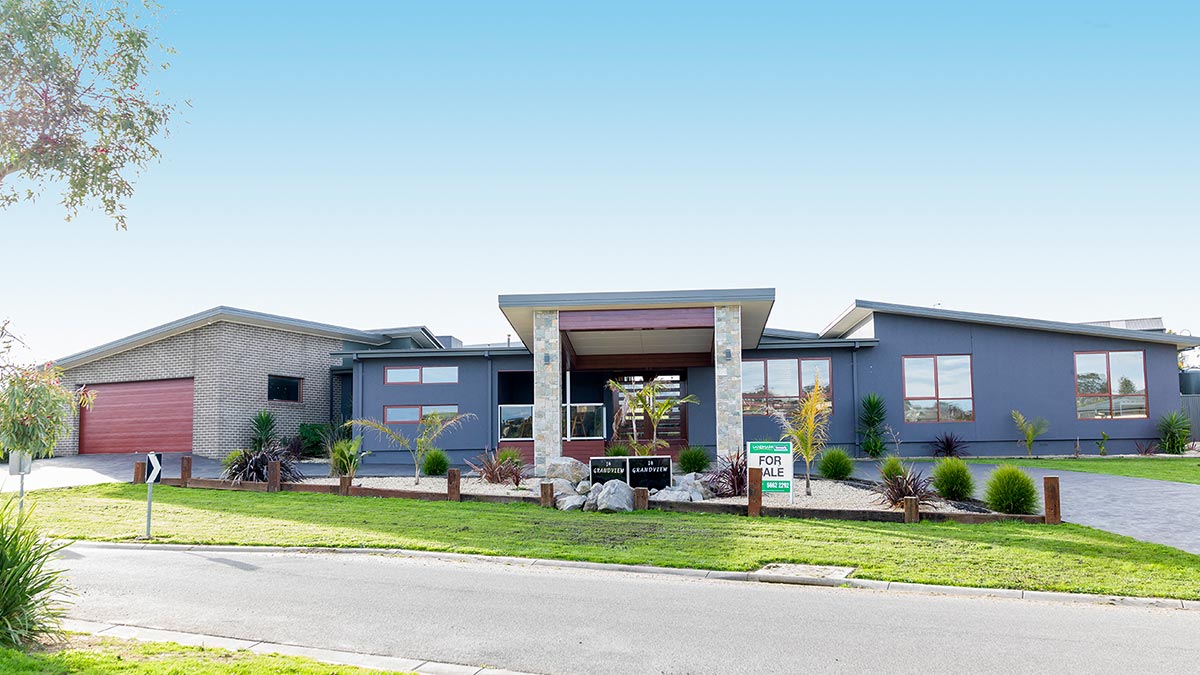Project Description
This Beautiful home has the lot, designed by Pete at Kyle Custom Building. This home was designed to suit the sloping block, with a 900mm split level, to separate the kitchen/dining room and outdoor area. The home consists of 5 large bedrooms, 2 living areas, a huge alfresco with bricked fireplace and a cinema with a stepped floor and raked ceiling for the acoustics, this room opens out to the alfresco, which makes entertaining is a breeze. The idea of the split level was to not have a retaining wall in the outdoor area giving you easy access to the backyard and shed.











